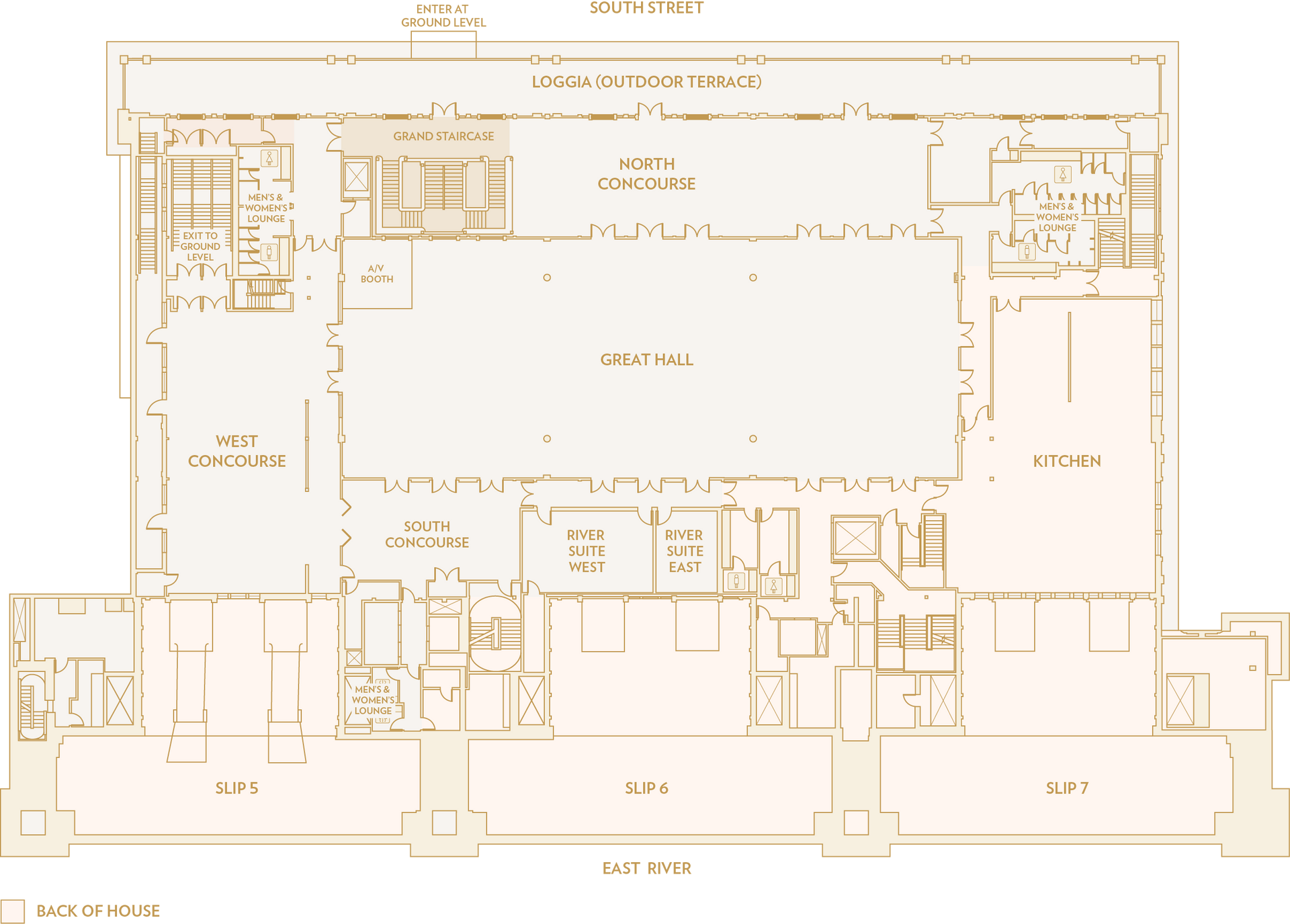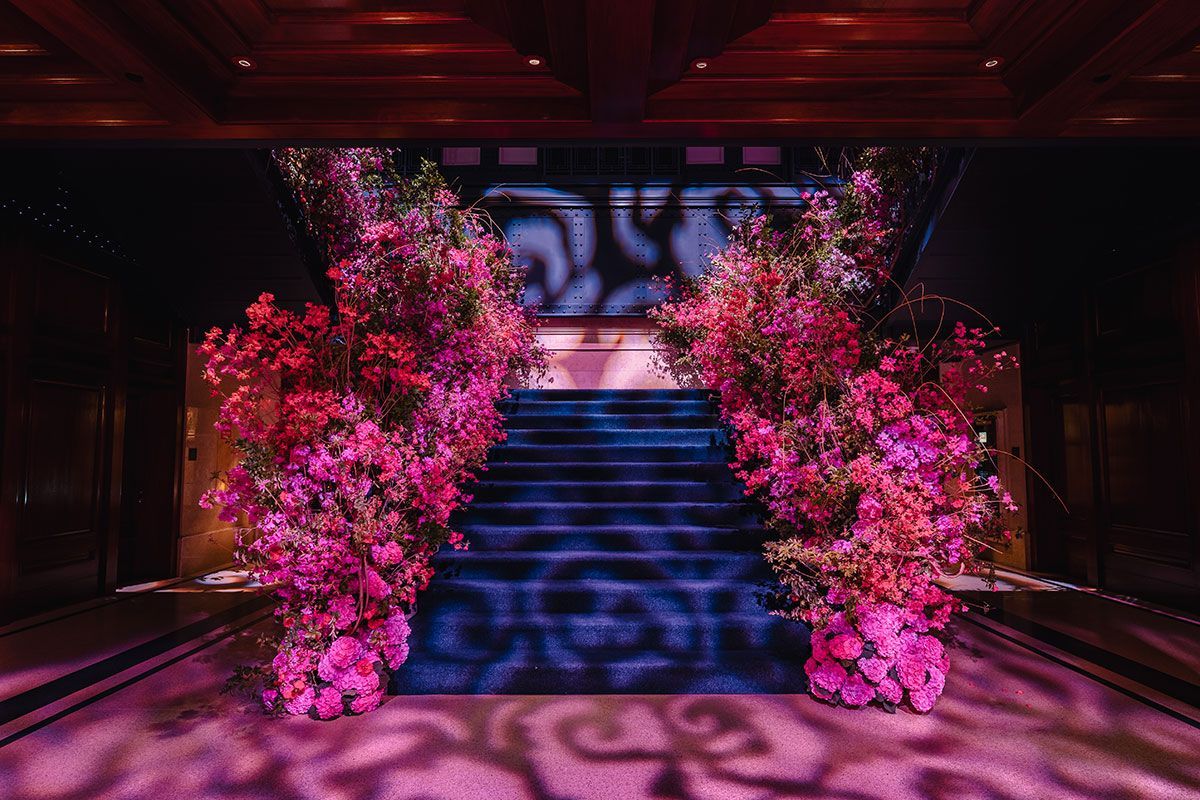30
Guests enter the private event lobby under a striking coffered ceiling before ascending the Grand Staircase to the second floor event space above.
DIMENSIONS
49‘ 4‘‘ L x 33‘ W
RECEPTION
SQUARE FOOTAGE
1,597
THEATRE
N/A
BANQUET
N/A
CLASSROOM
N/A


Thank you!