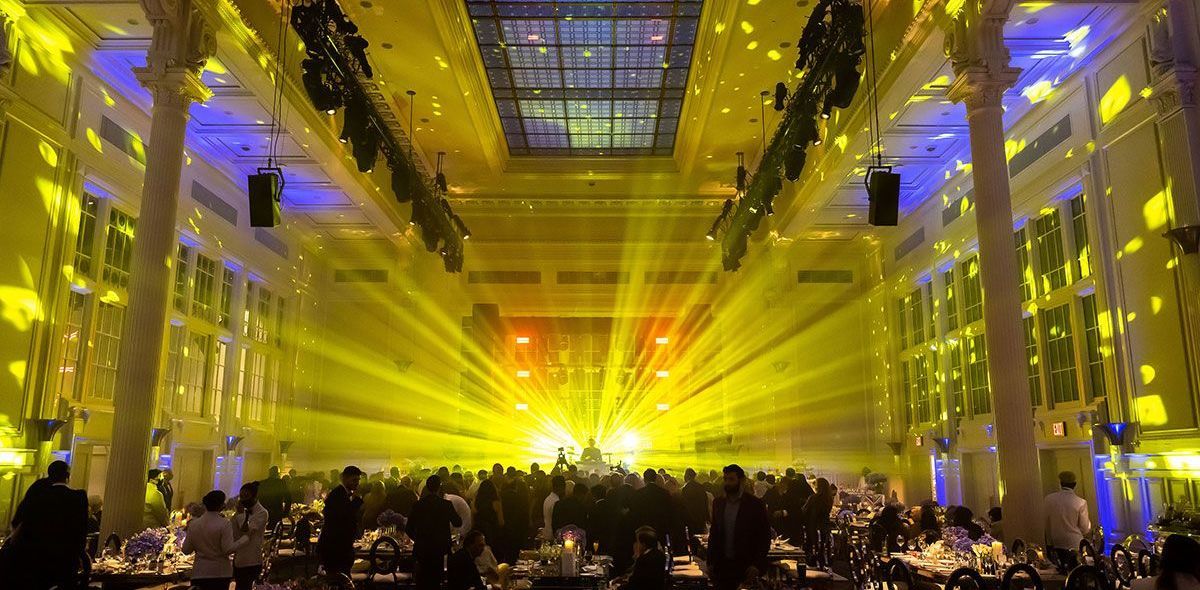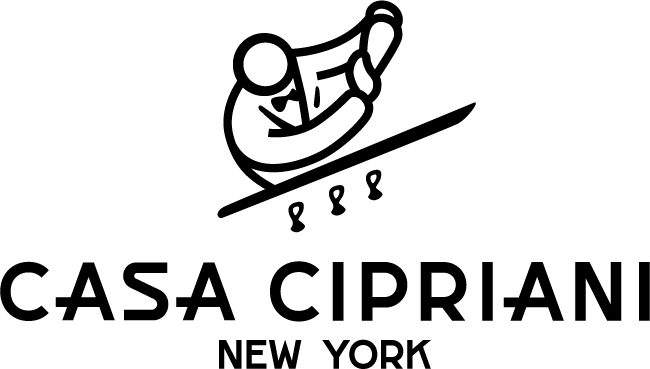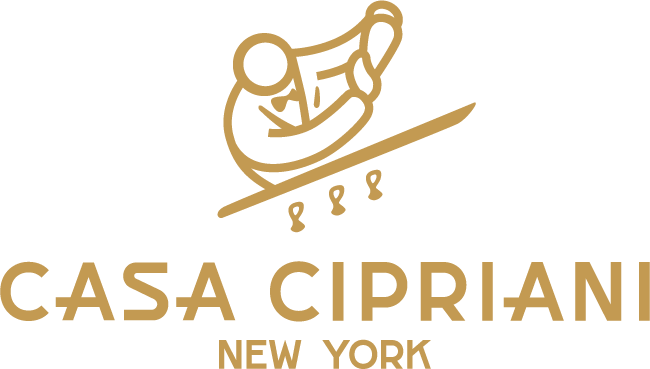30
EVENTS & GALAS
The second floor hosts a variety of flexible and architecturally unique spaces, including the majestic Great Hall, once the passenger waiting room of the Battery Maritime Building ferry terminal in Lower Manhattan. Masterfully designed by Thierry Despont, Cipriani South Street boasts a total of 20,000 square feet of event space. A private lobby, two pre-function concourses, an outdoor loggia, and two river view suites with an abundance of historical details throughout, create a glamorous backdrop for any event.
VENUES
-
THE GREAT HALLLEARN MORE List Item 1
The 9,000 square foot Great Hall, accommodating up to 800 seated guests, is home to prestigious galas, conferences, and social functions. Featuring an expansive patterned glass skylight, original perimeter columns in neutral tones, and a custom-designed, water-inspired carpet.
-
EVENT LOBBY AND GRAND STAIRCASELEARN MORE List Item 2
Guests enter the private event lobby under a striking coffered ceiling before ascending the Grand Staircase to the second floor event space above.
-
NORTH CONCOURSELEARN MORE
The North Concourse welcomes guests to a spacious pre-function area bathed in natural light, highlighting decorative trusswork, and is conveniently located between the Loggia and the Great Hall.
-
LOGGIALEARN MORE
The double-height outdoor Loggia, spanning the building façade and featuring Guastavino tiles and maritime details, offers a perfect pre-event gathering space with a unique perspective of the city skyline.
-
WEST CONCOURSELEARN MORE
Overlooking the original ferry gangways, the West Concourse exudes the glamour of a 1930’s ocean liner with Deco-inspired murals, nautical lamps, and an arched wall of windows paying homage to the rich history of New York Harbor.
-
SOUTH CONCOURSELEARN MORE
An intimate and functional extension to the West Concourse providing a private and flexible foyer with discreet access to the hotel elevators and River Suites.
-
RIVER SUITE WESTLEARN MORE
An elegant green room filled with natural light and comfortable lounge seating overlooks the East River and accommodates a variety of uses.
-
RIVER SUITE EASTLEARN MORE
The most exclusive suite on the second floor, in tandem with the River Suite West, provides the ultimate privacy for guests of honor.
Thank you!
Please try again later.
MAKE AN ENQUIRY
gallery








