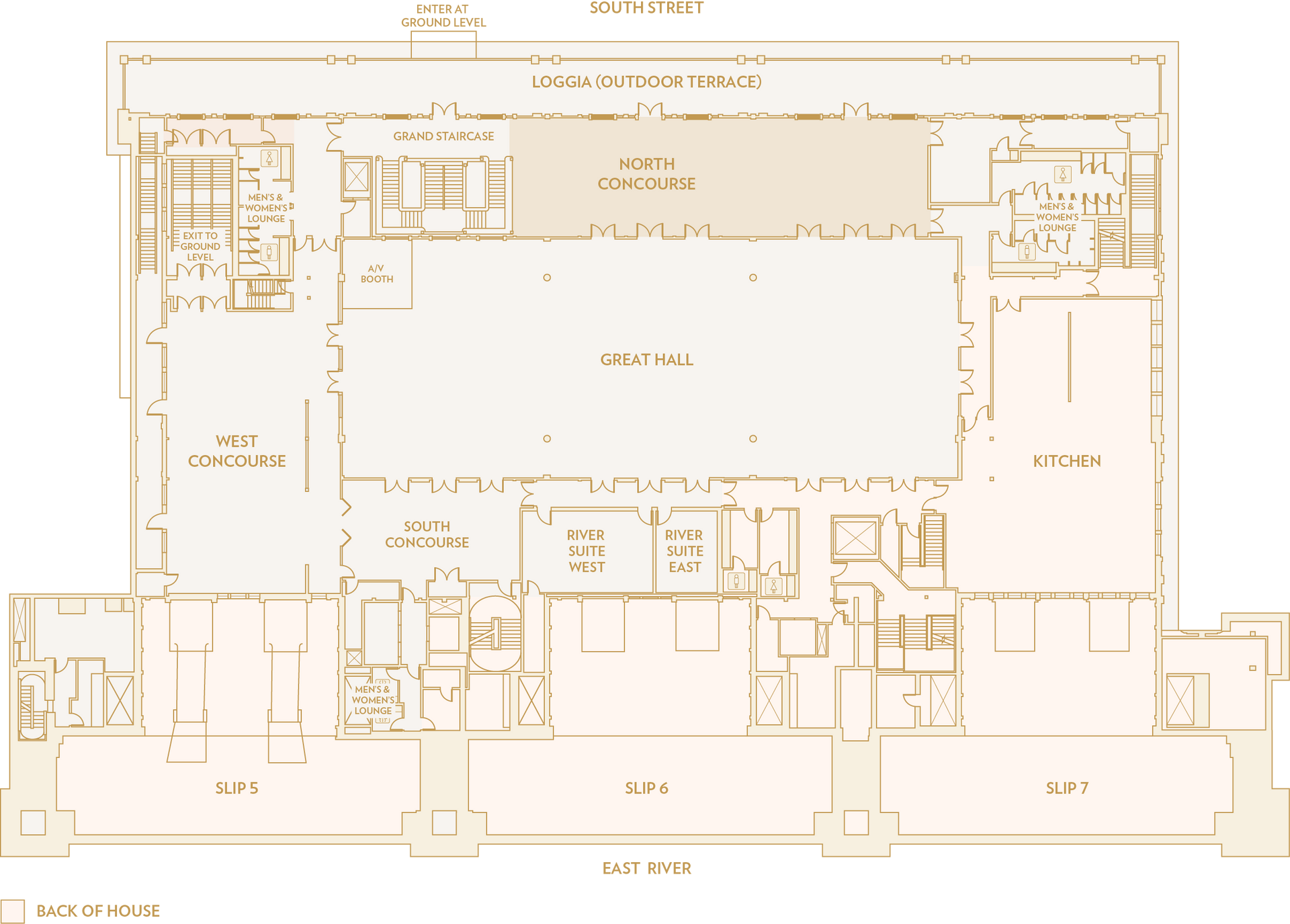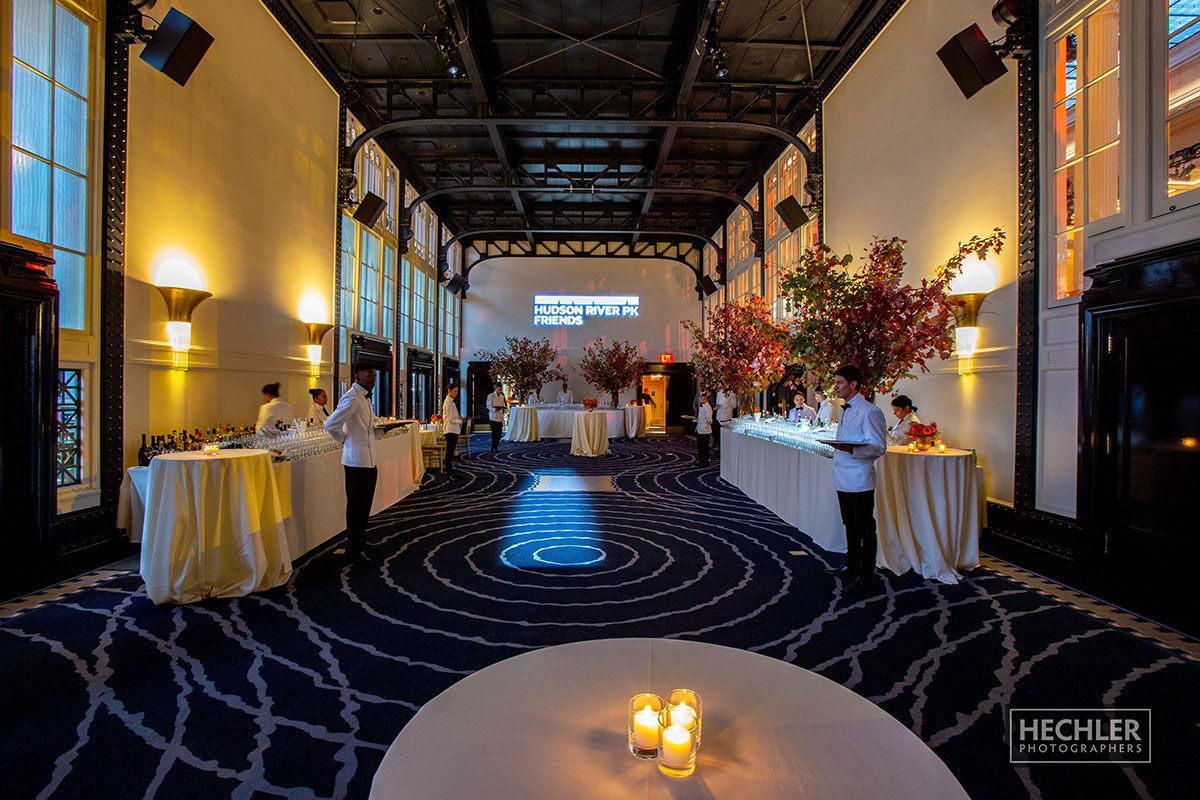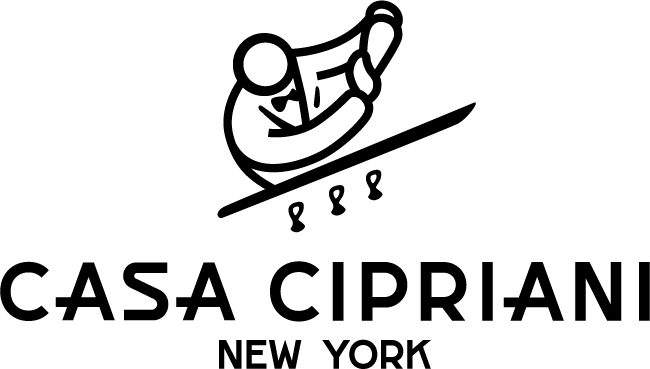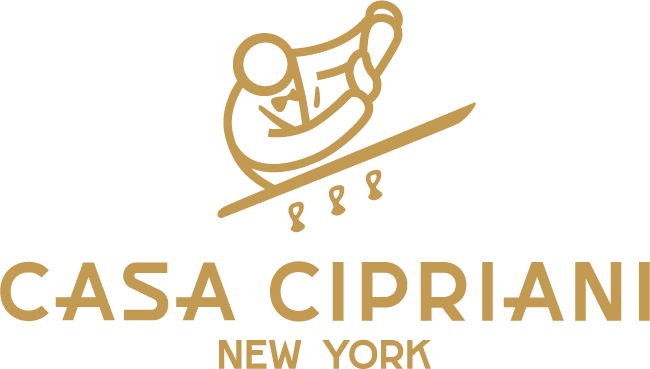30
NORTH CONCOURSE
The North Concourse welcomes guests to a spacious pre-function area bathed in natural light, highlighting decorative trusswork, and is conveniently located between the Loggia and the Great Hall.
DIMENSIONS
135‘ L x 29‘ W x 24‘ H
RECEPTION
450
SQUARE FOOTAGE
3,341
THEATRE
400
BANQUET
300
CLASSROOM
N/A

gallery

MAKE AN ENQUIRY
Thank you!
Oops, there was an error sending your message.
Please try again later.
Please try again later.








