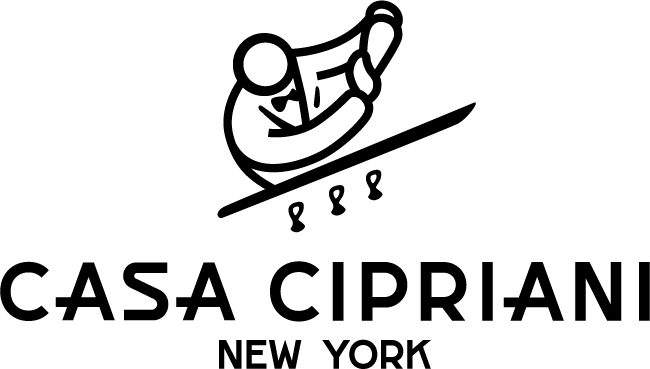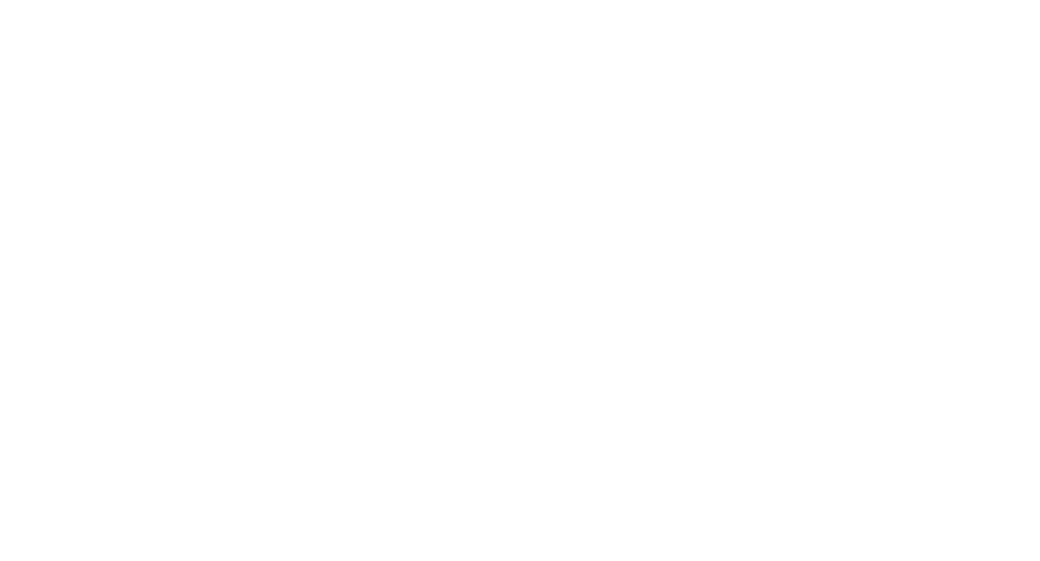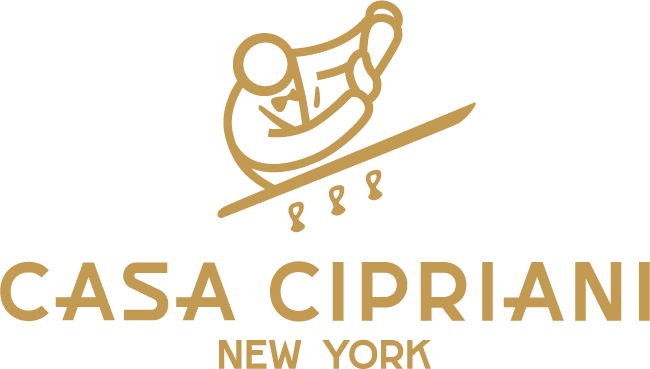30
SOUTH CONCOURSE
An intimate and functional extension to the West Concourse providing a private and flexible foyer with discreet access to the hotel elevators and River Suites.
DIMENSIONS
43‘ L x 24‘ W x 8‘ 3“ H
RECEPTION
100
SQUARE FOOTAGE
1,040
THEATRE
150
BANQUET
80
CLASSROOM
40
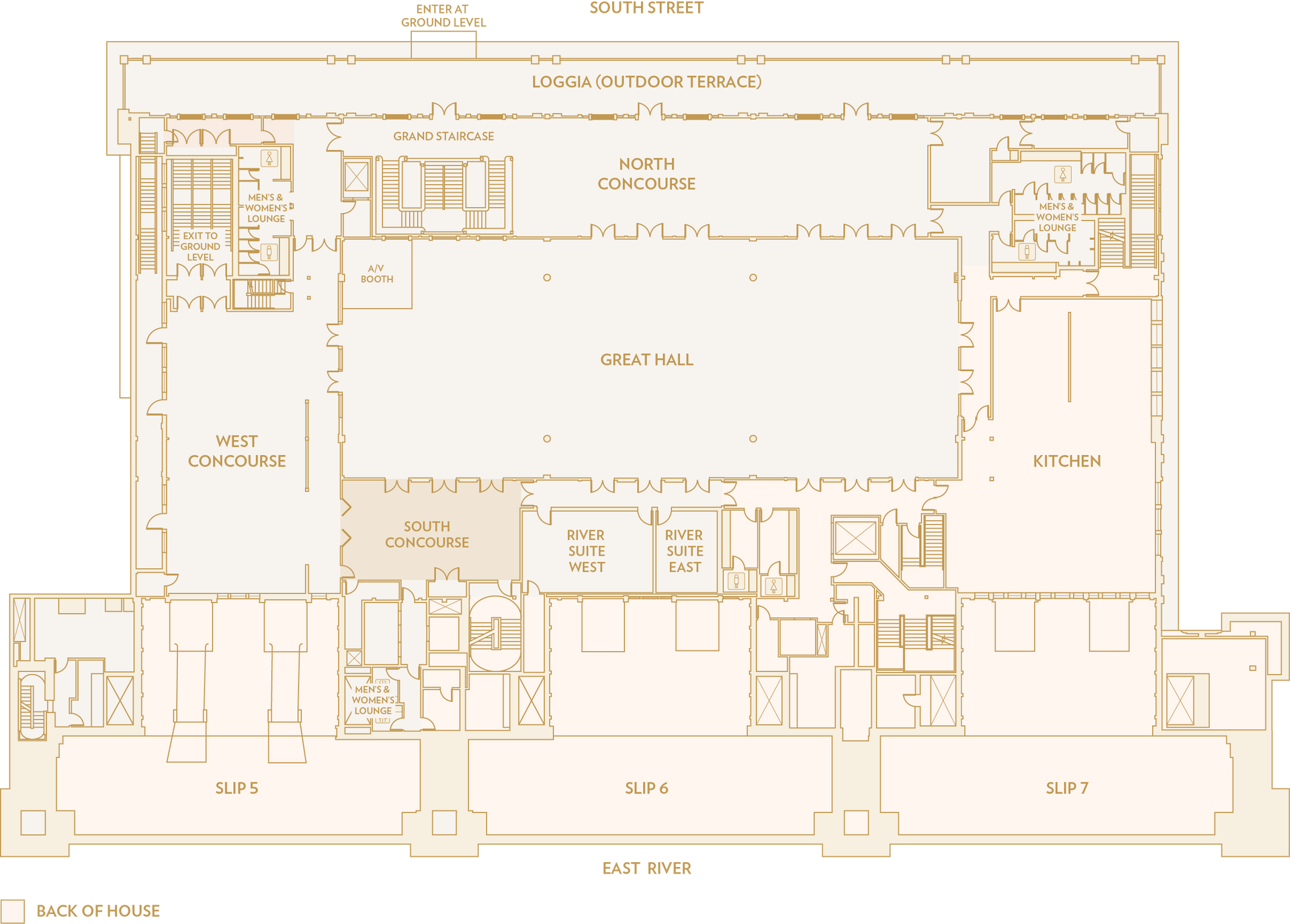
gallery
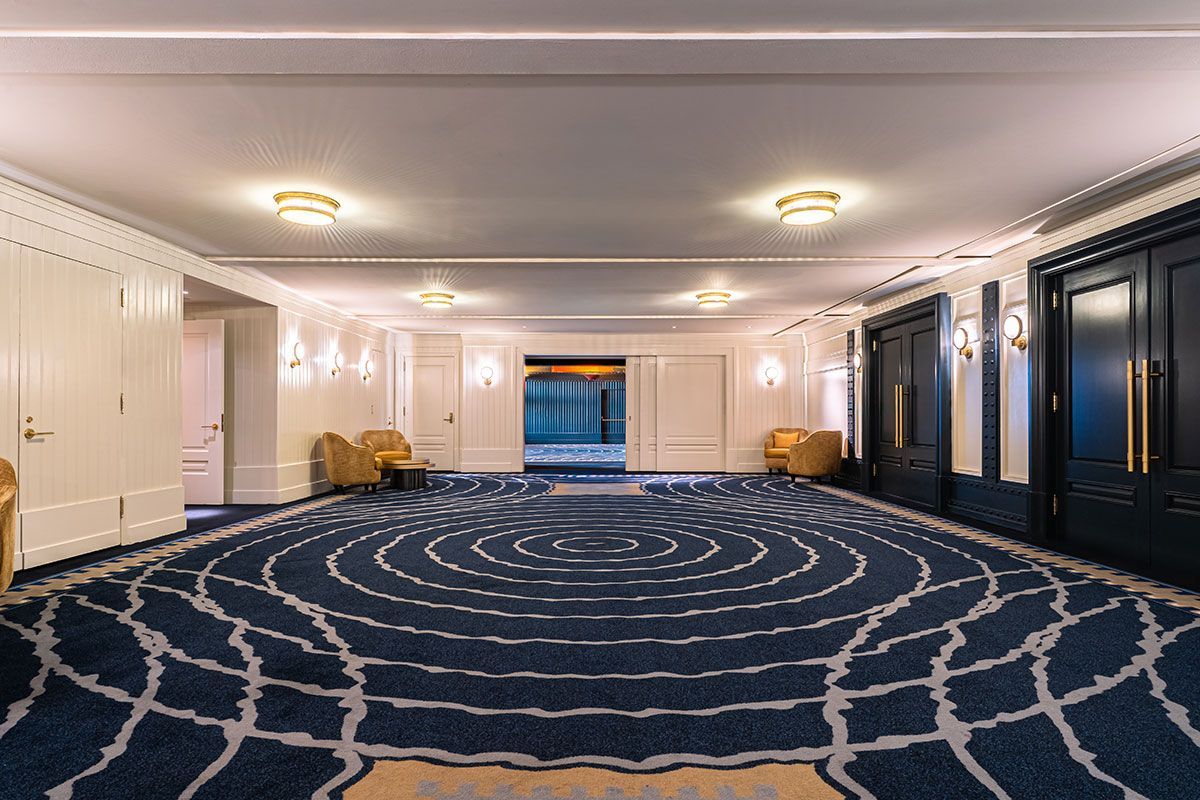
MAKE AN ENQUIRY
Thank you!
Oops, there was an error sending your message.
Please try again later.
Please try again later.


