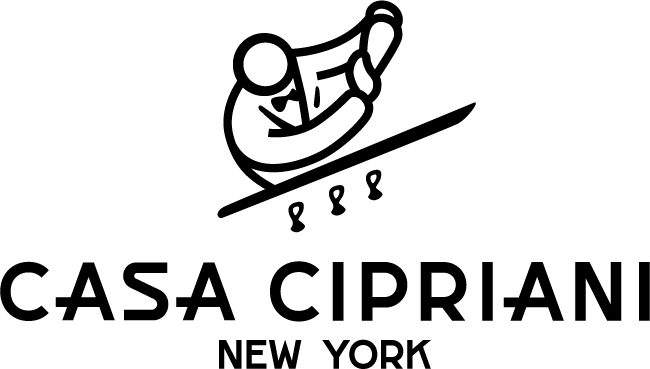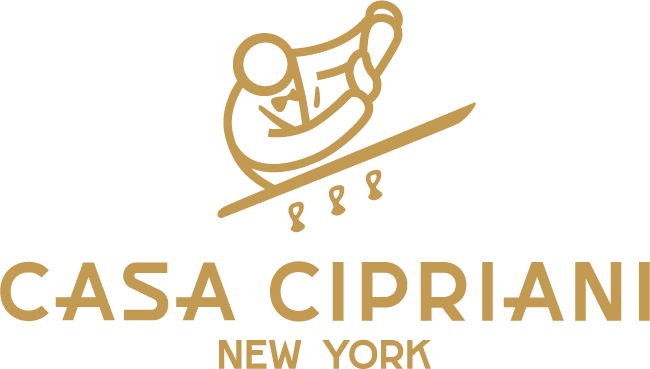30
CERTIFICATIONS
THE PLACE
Palazzo Bernasconi is located in Milan, on Via Palestro at No. 24, at the intersection with Corso Venezia, in position privileged overlooking the Indro Montanelli public gardens and not far from Villa Belgiojoso Bonaparte, less than two kilometers from the Duomo. The area, which is very central, is very well connected to the rest of the city thanks to the M1 subway line and is characterized by the presence of numerous representative palaces, residences of the Milanese nobility. The building consists of seven levels above ground, including two mezzanine floors and a roof level, a basement and a basement. The planimetric development is characterized by the presence of an inner courtyard enclosed on three sides of the building, with an arched portico along the northeast side, and enclosed on the northeast and southwest sides by a high wall with adjacent buildings. The architectural style conforms to the coeval buildings of Milan and especially of the nearby Corso Venezia: residential and representative palaces in neo-Renaissance revivalist (especially as far as the facade is concerned) or Art Nouveau (prevalent in the interior decorations and in particular in the numerous wrought iron elements).
LEED CERTIFICATION
Since the design of the entire structure, Casa Cipriani has followed the most advanced knowledge in sustainability to make the club as sustainable as possible. Casa Cipriani New York accepted the challenge of pursuing the LEED certification protocol for the Core & Shell rating. Being a historic building, and therefore under protection, the possibilities for intervention were strongly linked to this condition. The design team, together with the client and the GC during the construction phase, managed to achieve excellent results in all LEED impact categories. The result is a high-performance building that meets the highest standards of ASHRAE 90.1-2010 and 62.1-2010.







